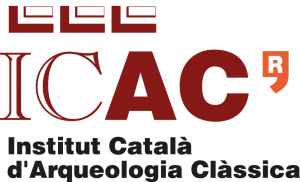THEATRE
The theatre of Tarraco was built around the year 10 B.C. and it was abandoned at the end of the 2nd century A.D. The building hosted multiple annual festivals which included stage shows, dances, choral songs and an extensive range of theatrical genres (comedies, recitationes, songs, pantomimes…). In short, the theatre was a meeting and civic centre for the Roman citizens of Tarraco, a shared space where they could express the society’s loyalty to the state, where the most profane utterances interspersed with religious proclamations, such as the imperial cult.
ALTAR DEDICATED TO THE IMPERIAL CULT
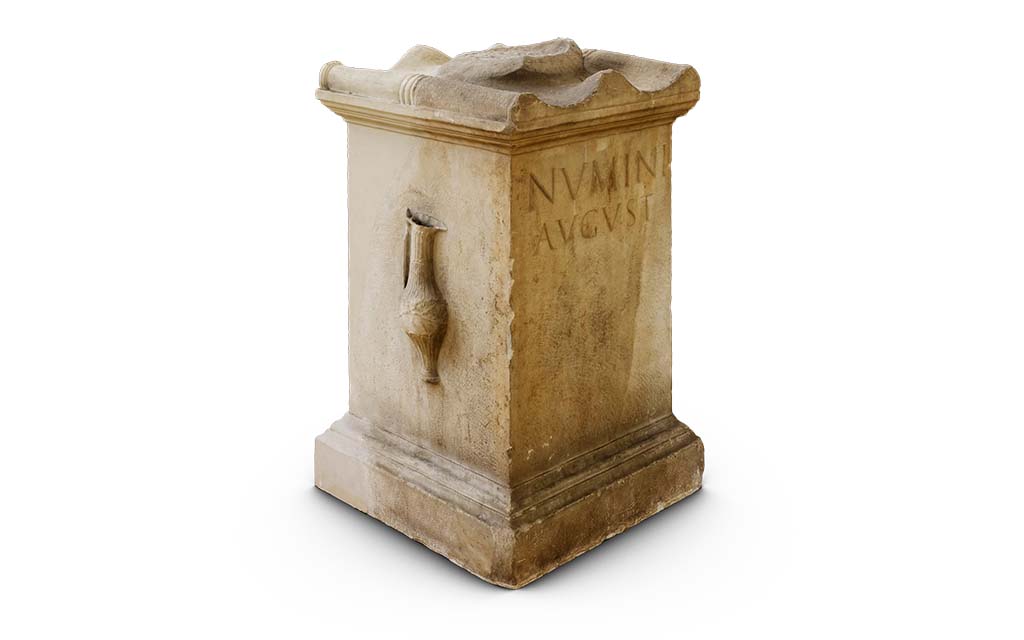
In 1919, a monolithic white marble altar was found with the inscription NUMINI AUGUST(i/orum). The piece is currently displayed in the National Architectural Museum of Tarragona. This altar was located in the centre of the theatre’s orchestra and served to provide material support for the imperial cult, the civic-religious worship spread throughout the empire starting from the reign of Augustus. This altar or ara exemplifies the close connection between the ceremonies of the imperial cult and the monumental public buildings in the Roman era, especially in the theatres.
MARMORIZATION
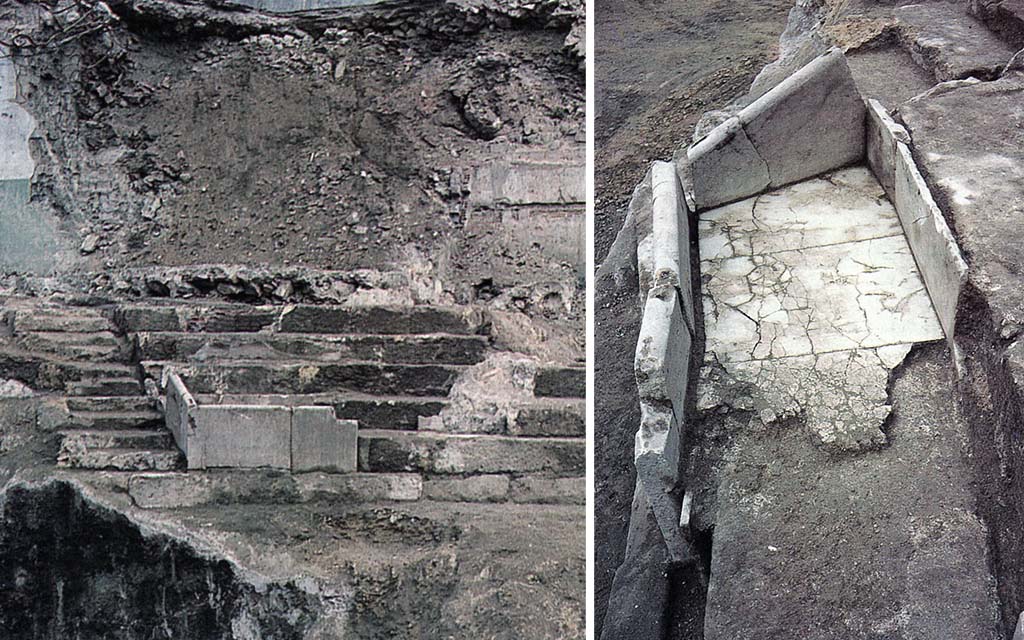
During the theatre’s second life (in the mid 1st Century A.D.), the building was converted to marble. Marble, a prestigious material, was used to cover the niches, exedras (semicircular seating areas), gateways to protect and separate the orchestra, and other spaces. Today you can still see the marble plaques in the first rows of the imma cavea, a privileged sector reserved for the equites (cavalry), the urban elite from Tarraco.
SCULPURAL CYCLES
Set of sculptures recovered from the theatre’s surroundings which decorated the stage’s large façade. This line of sculptures represents emperors and/or members of the imperial council, placed in the form of dynastic lineages. The highlights include a large sculpture of a robed Augustus as the high priest as well as his heirs Claudius, Nero and Britannicus. Three bare-foot sculptures are also documented, dressed in breastplates, in heroic poses, belonging to the Flavian dynasty (Vespasian, Titus and Domitian).
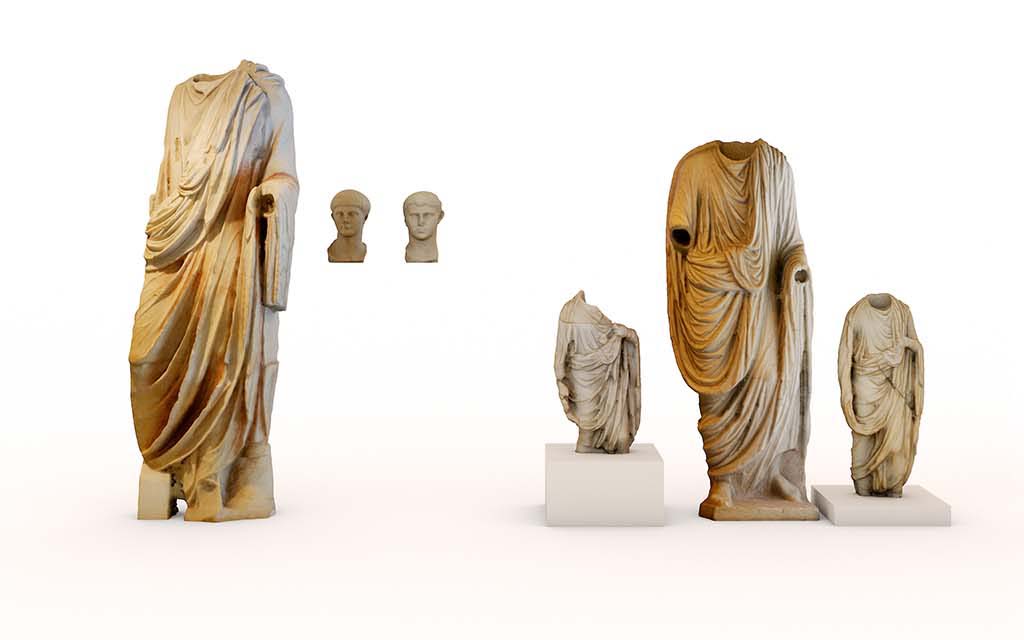
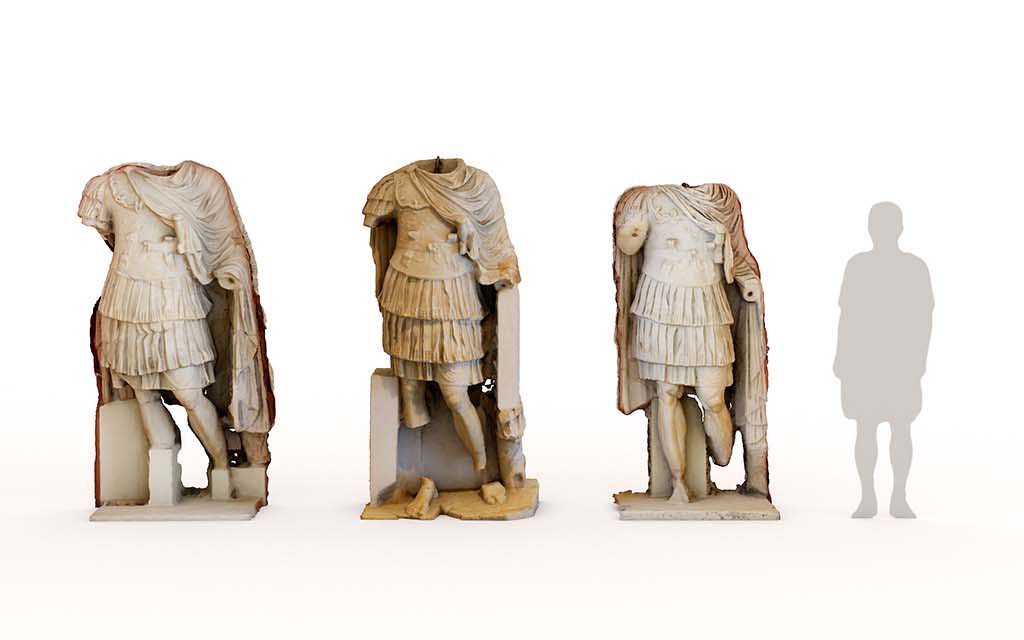
REAR FAÇADE
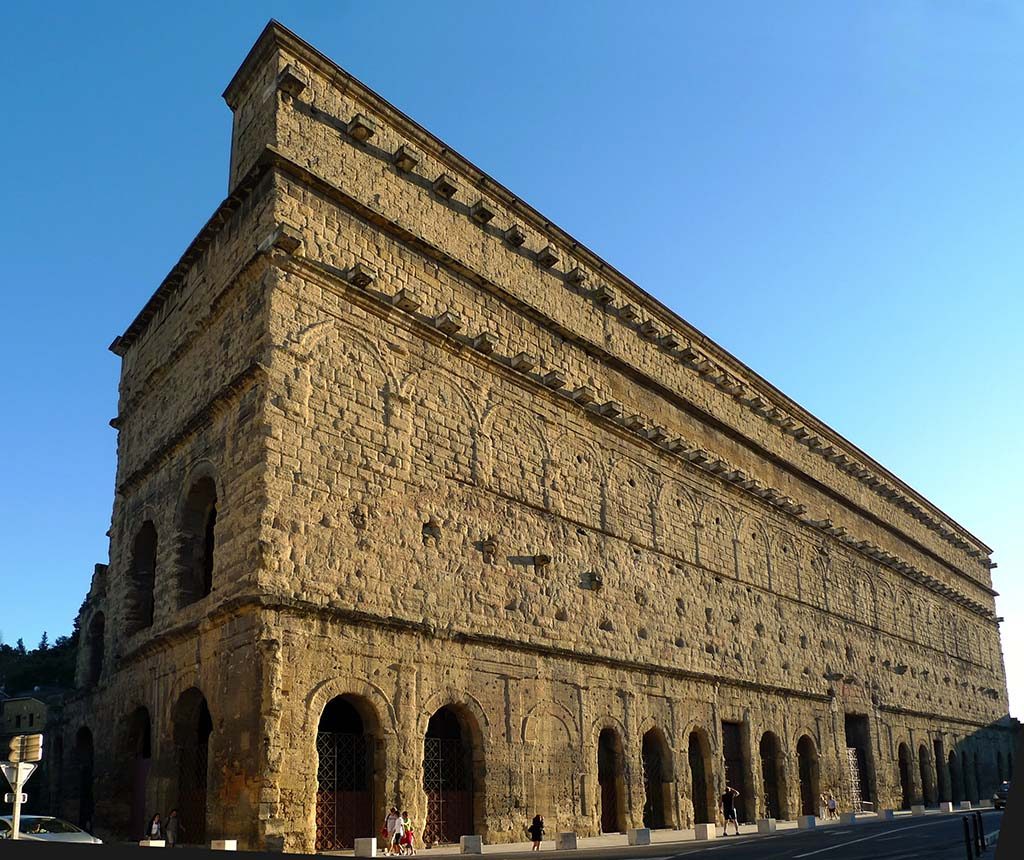
Although the façade of Tarraco’s theatre has not been conserved, thanks to studying the sizes of the archaeological remnants and the existence of numerous architectural parallels throughout the territory of the empire, we can create an approximate reconstruction of the façade. A good example is the theatre of Orange (France), built in the era of Augustus (early 1st century A.D.), which bears several similarities with Tarraco’s theatre.
FAÇADE OF THE STAGE
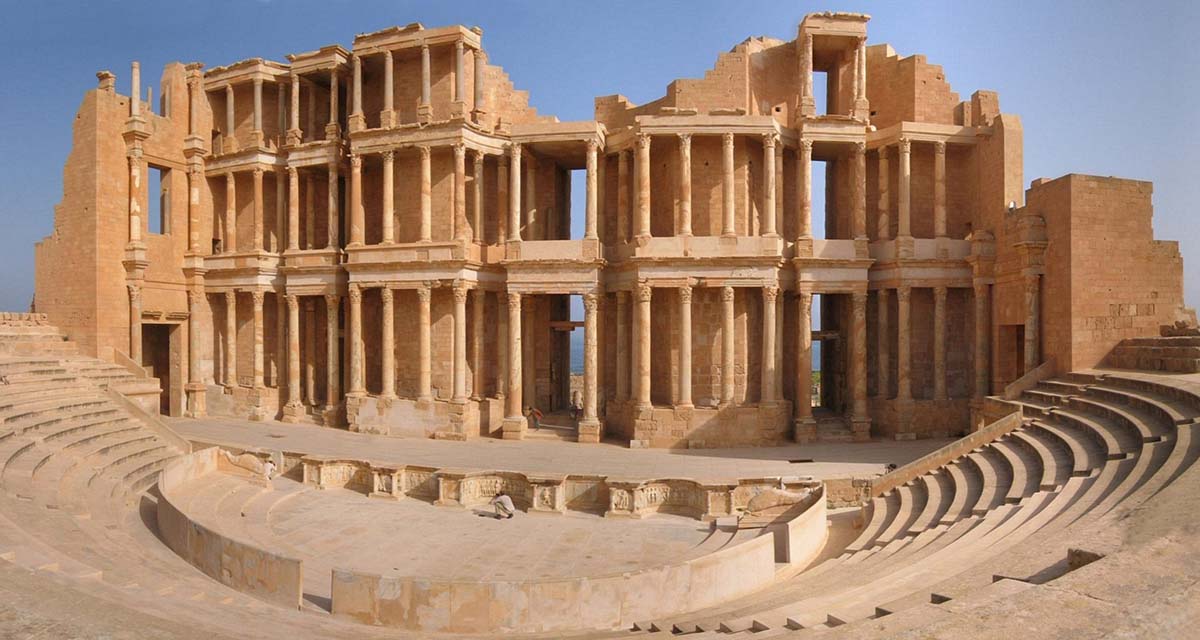
The façade of the stage (scaenae fons) in Tarraco’s theatre was structured in three levels or floors. Although the architectural entity has not been conserved, based on analysing and studying the different elements (columns, capitals, friezes, sculptures and so forth) it is possible to reconstruct its original physiognomy. Different niches housed sculptures belonging to the imperial dynastic cycles. Specifically, we have recovered remnants corresponding to the Julio-Claudian and Flavian Dynasties.
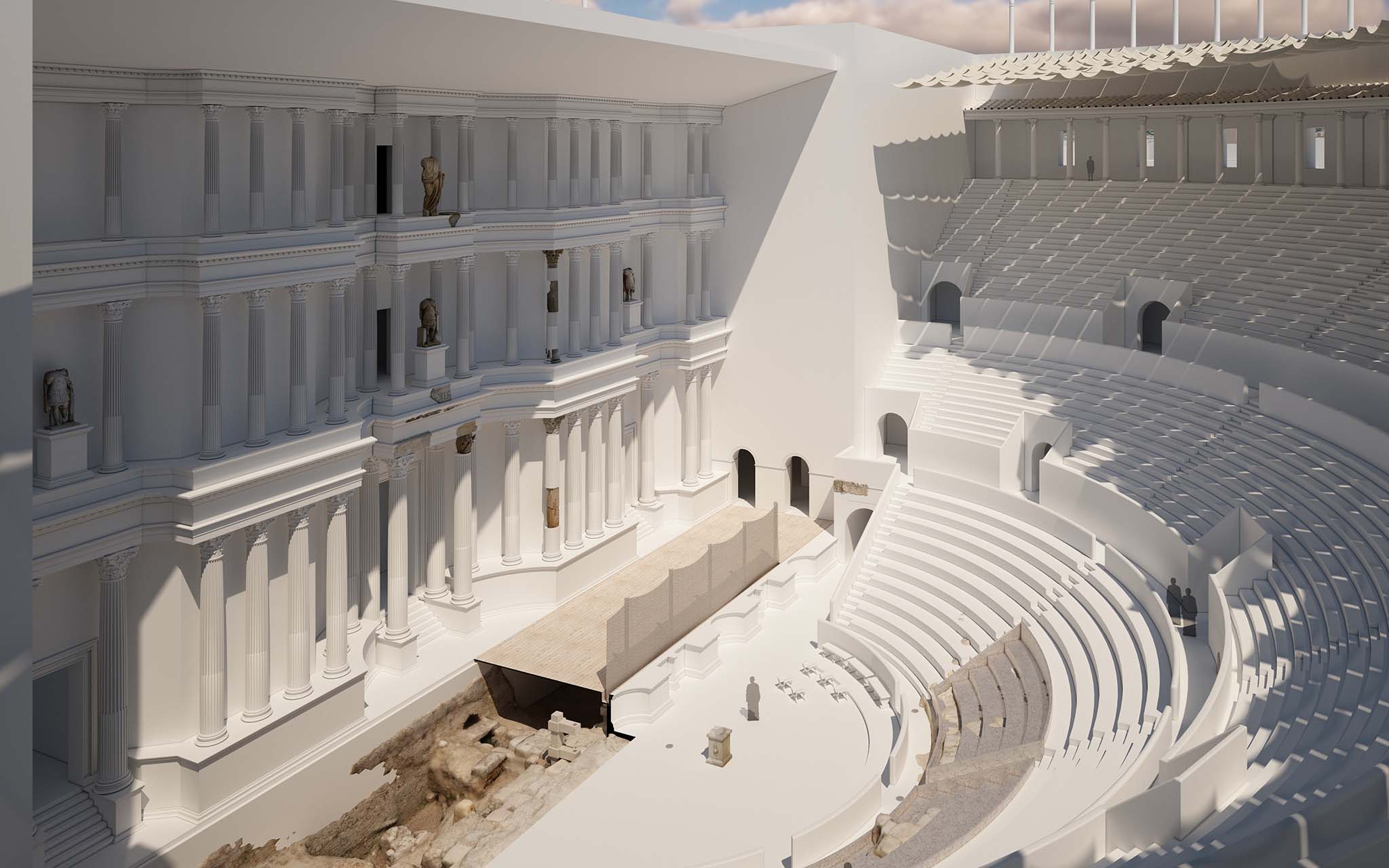
ARCHITECTURAL ORDERS
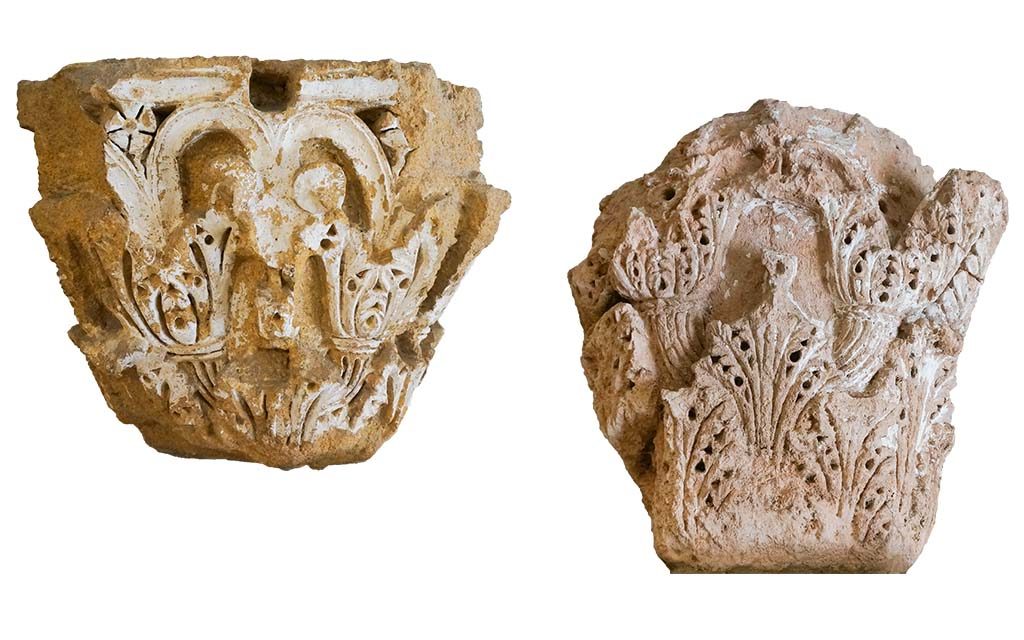
The large façade of the stage (frons scaenae) in Tarraco’s theatre has been reconstructed thanks to the hard work of archaeologists based on the different architectural elements recovered from the site. Currently, these remnants are stored or exhibited in the National Archaeological Museum of Tarragona. Archaeologists have found a wide array of bases, shafts and capitals pertaining to Corinthian columns, architraves, cornices and epigraphic friezes of different sizes, coming from various parts of the three levels of the façade. Locally sourced, stuccoed and painted sandstone from the El Médol quarry was used as the material.
NINFEO
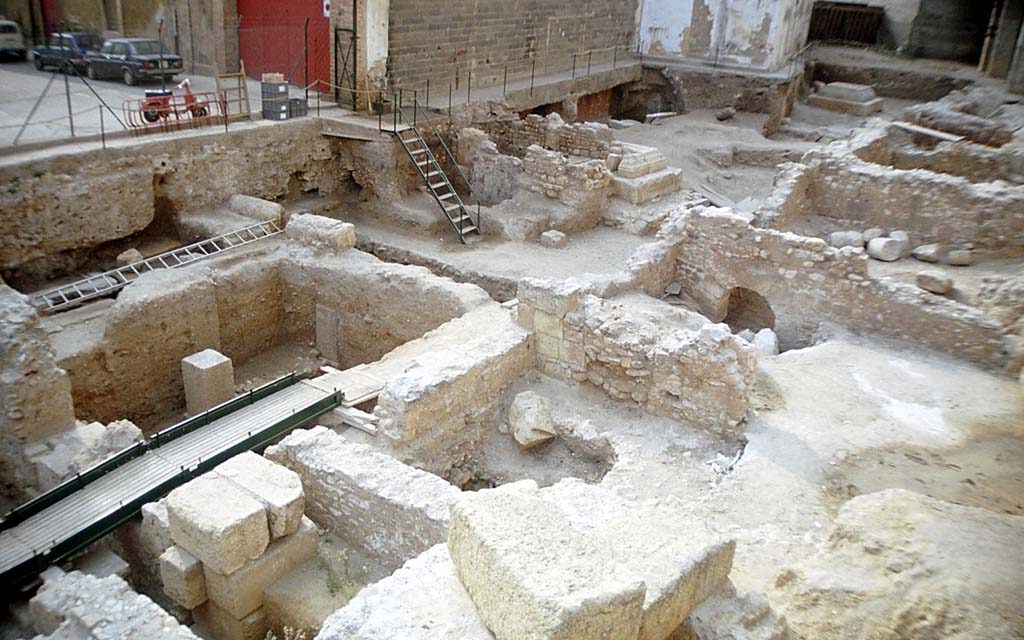
The furnishings of Tarraco’s Roman theatre were made complete with a nymphaeum and a monumental fountain whose archaeological remnants can still be seen today. Aside from the fountain, the nymphaeum housed a façade of pilasters, a water pond, and a garden area decorated with monumental marble craters (large vases). This open space had niches and exedras where sculptures and other decorative elements were located. This area was dedicated to resting, walking and leisure for the theatre’s audience, which exemplifies the high level of sophistication of Roman society in Tarraco.
TRIBUNES
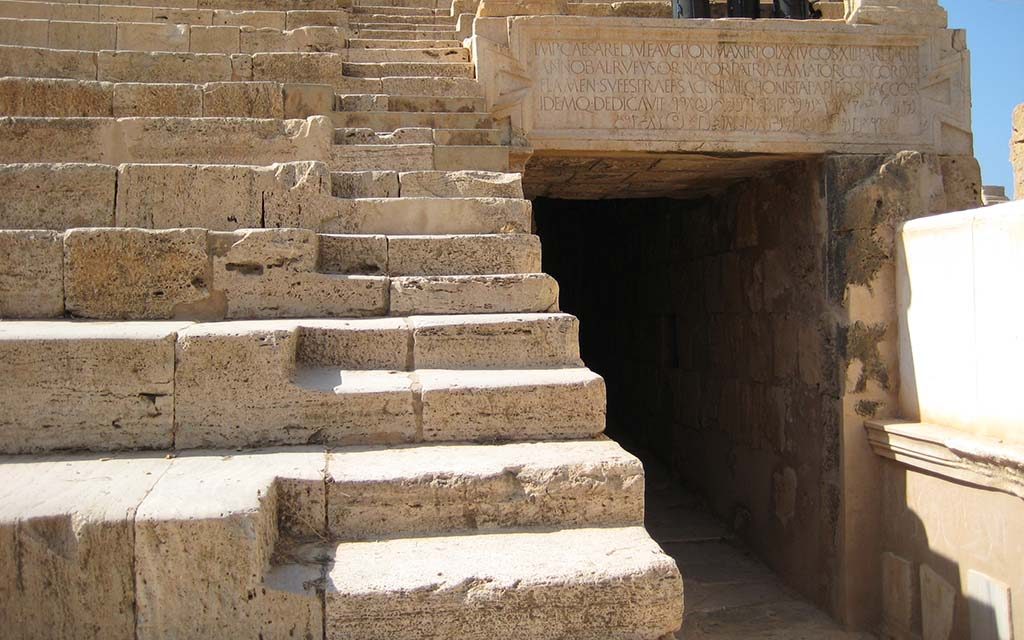
Although the two stands situated on the lateral access doors of the orchestra have not been preserved, the recovery of an inscribed fragment on one corner of a pilaster with the text IMP(eratore) CAE[ARE—], allows us to hypothetically recreate part of a large table (sign) which crowned one of these accesses in front of the theatre’s stands. This piece thus illustrates the architectural and epigraphical formulas which were developed in building Tarraco’s theatre.
RADIAL WALLS
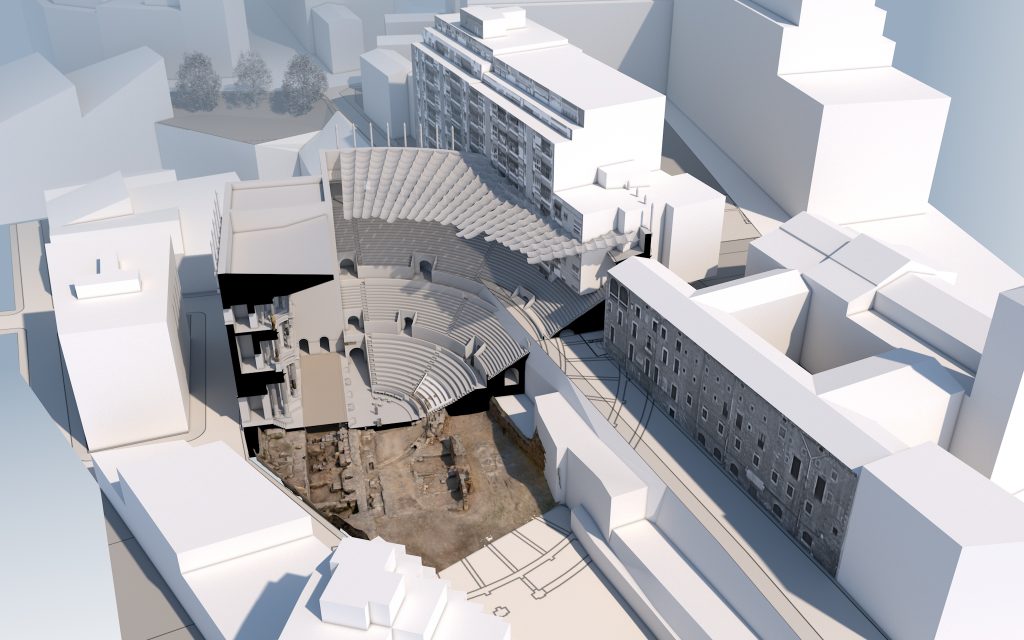
An archaeological dig carried out on Caputxins street in 1985 and 1988 documented three walls, still visible today, belonging to the theatre. This is the foundation of the building’s exterior façade supported on a cryptoporticus or partial gallery built by several radial walls. Based on these details, albeit disperse, archaeologists have been able to reconstruct the entire floor of Tarraco’s theatre, defining its size and material features.
PRESERVED REMAINS
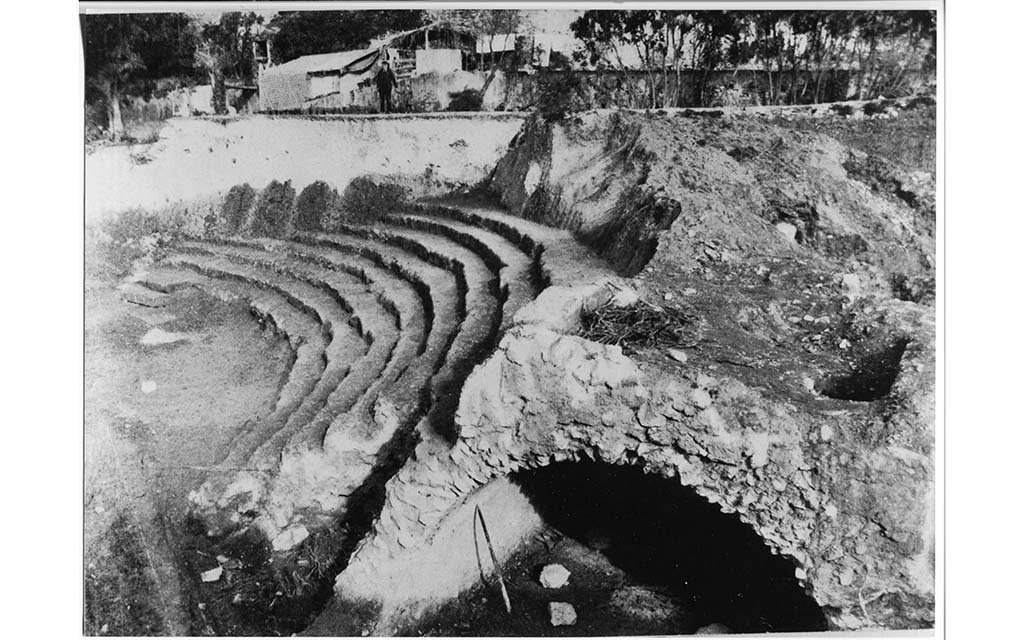
The best preserved part of Tarraco’s theatre is the space for the orchestra space, the semi-circle in front of the stage, 20.5 metres in diameter, which functioned as the central point of the public’s buildings main features. Close by, parts of the first five grandstands, covered with marble plates and crossed by three radial staircases, are still preserved today. By studying the architectural remnants and photographs from the early 20th century, archaeologists have been able to reconstruct the original physiognomy of this part of the theatre.
VELUM
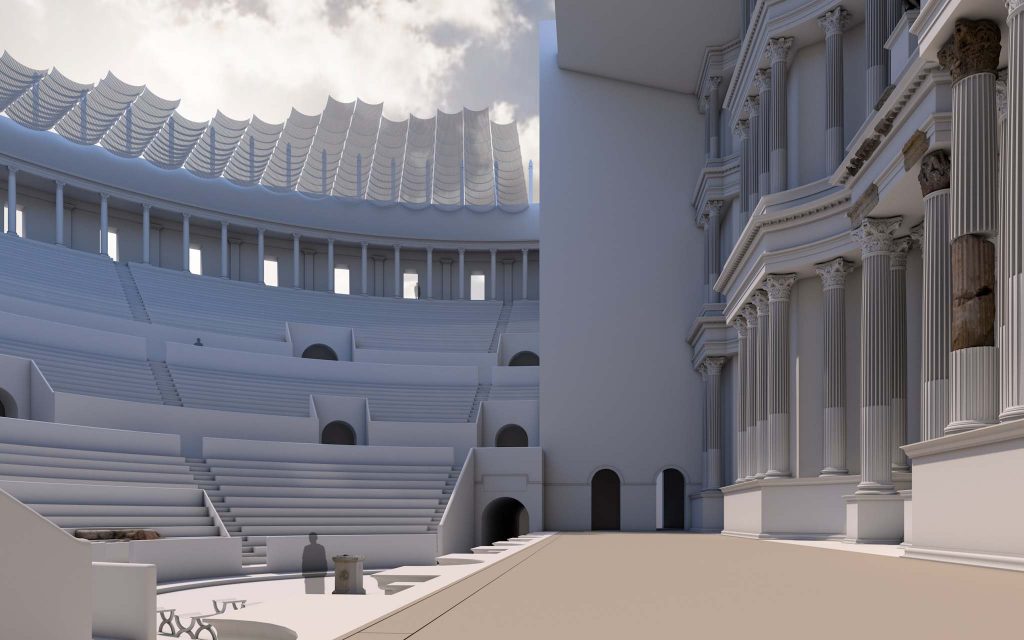
In order to protect the audience from the sun’s rays, the theatre used a velum which covered the stands. The velum, a set of awnings fixed in the upper part of the building, was generally unfurled by sailors specialised in handling masts and ropes. The presence of the velum, well documented in other theatrical buildings from the territory of the Roman Empire, shows the high level of technical sophistication of these monumental buildings.


